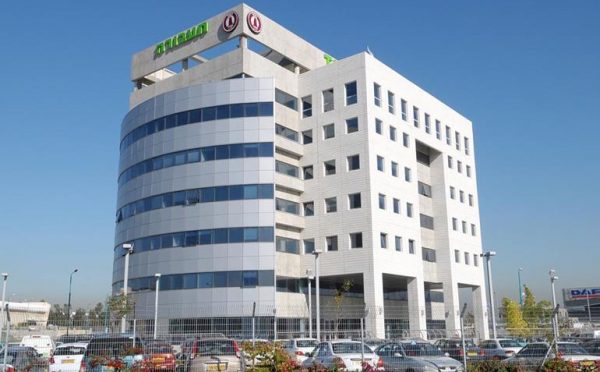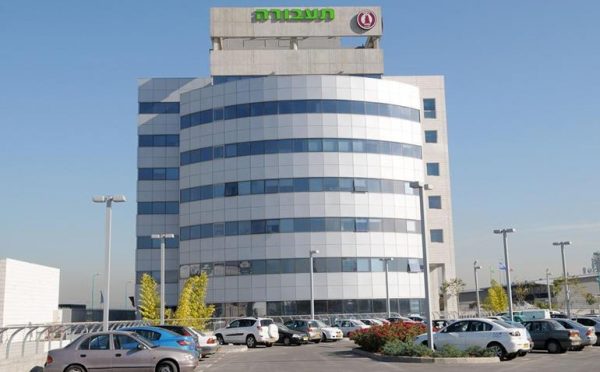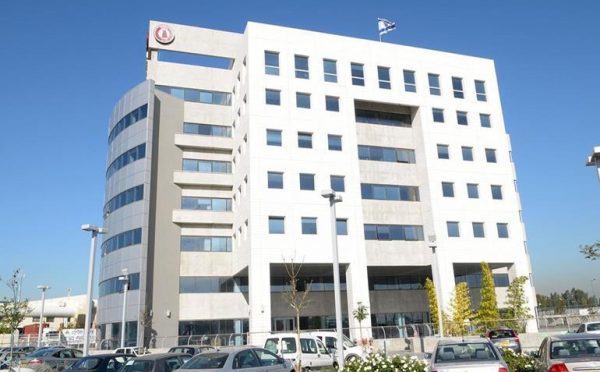Ta’avura Offices, Ramla
An office building located in the A industrial area in Ramla, near Ramlod intersection. Construction features: combination of conventional method with stiffening core. Ceilings from the gallery floor +3.60 and above pre-stressed beams and concrete panels.



